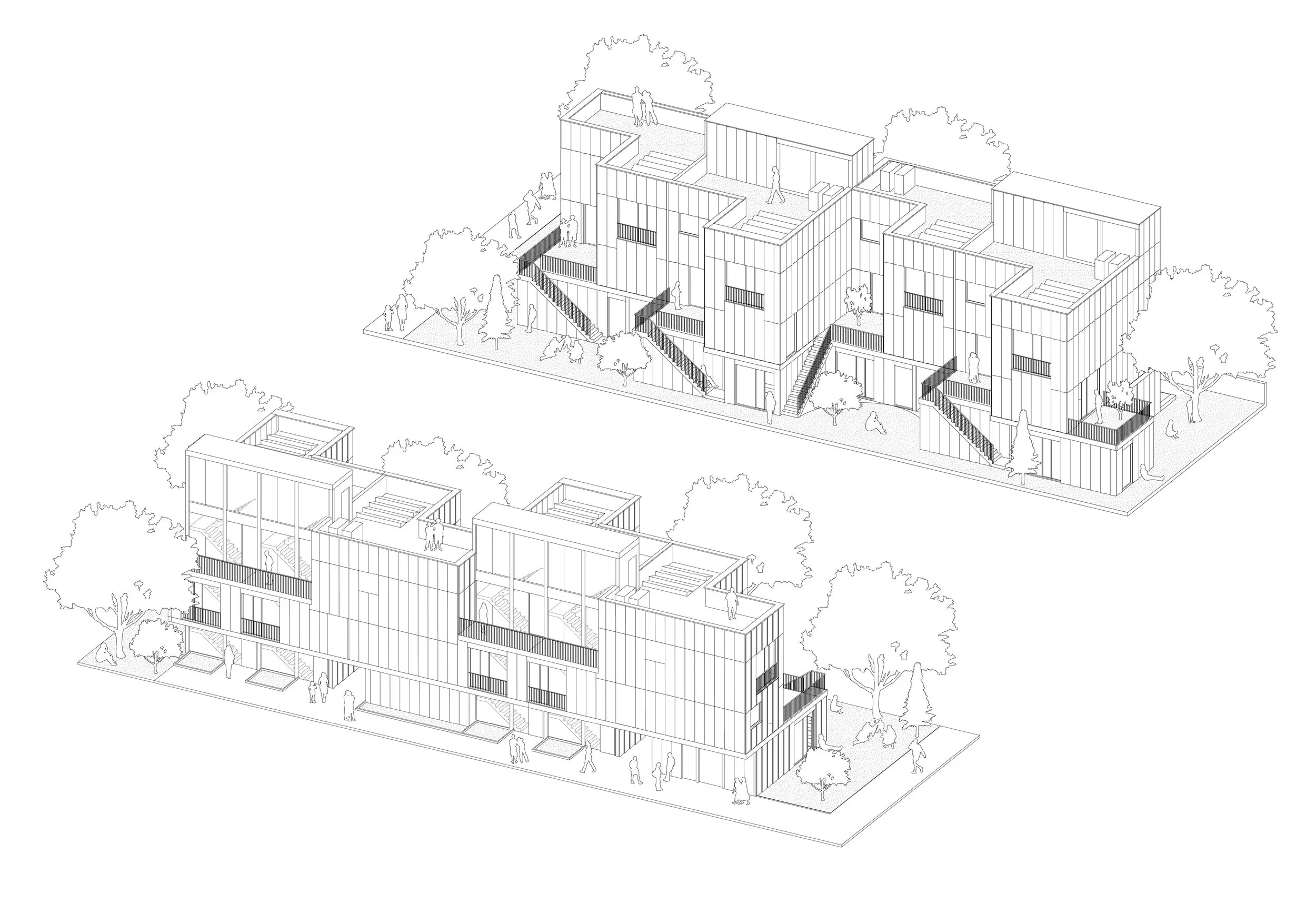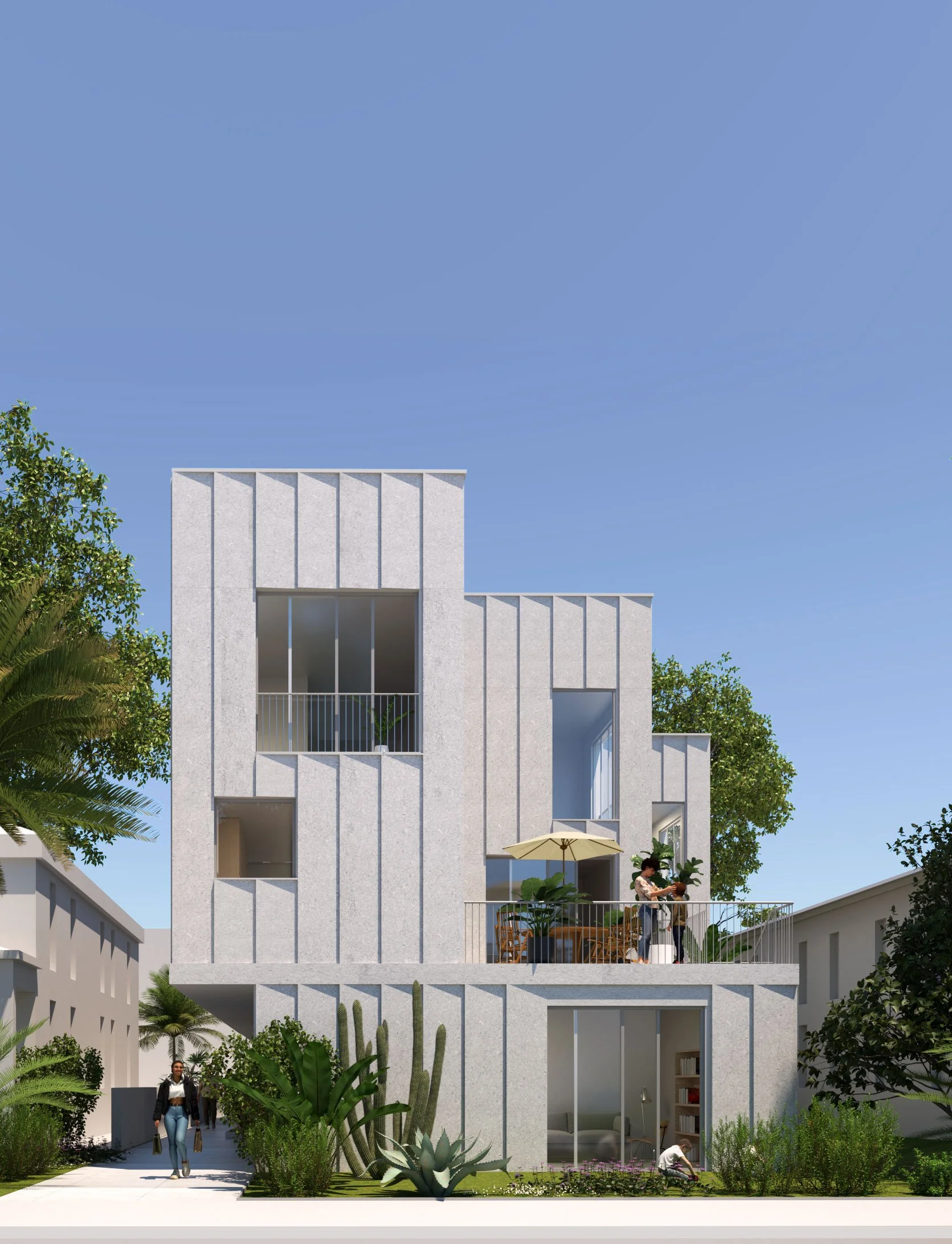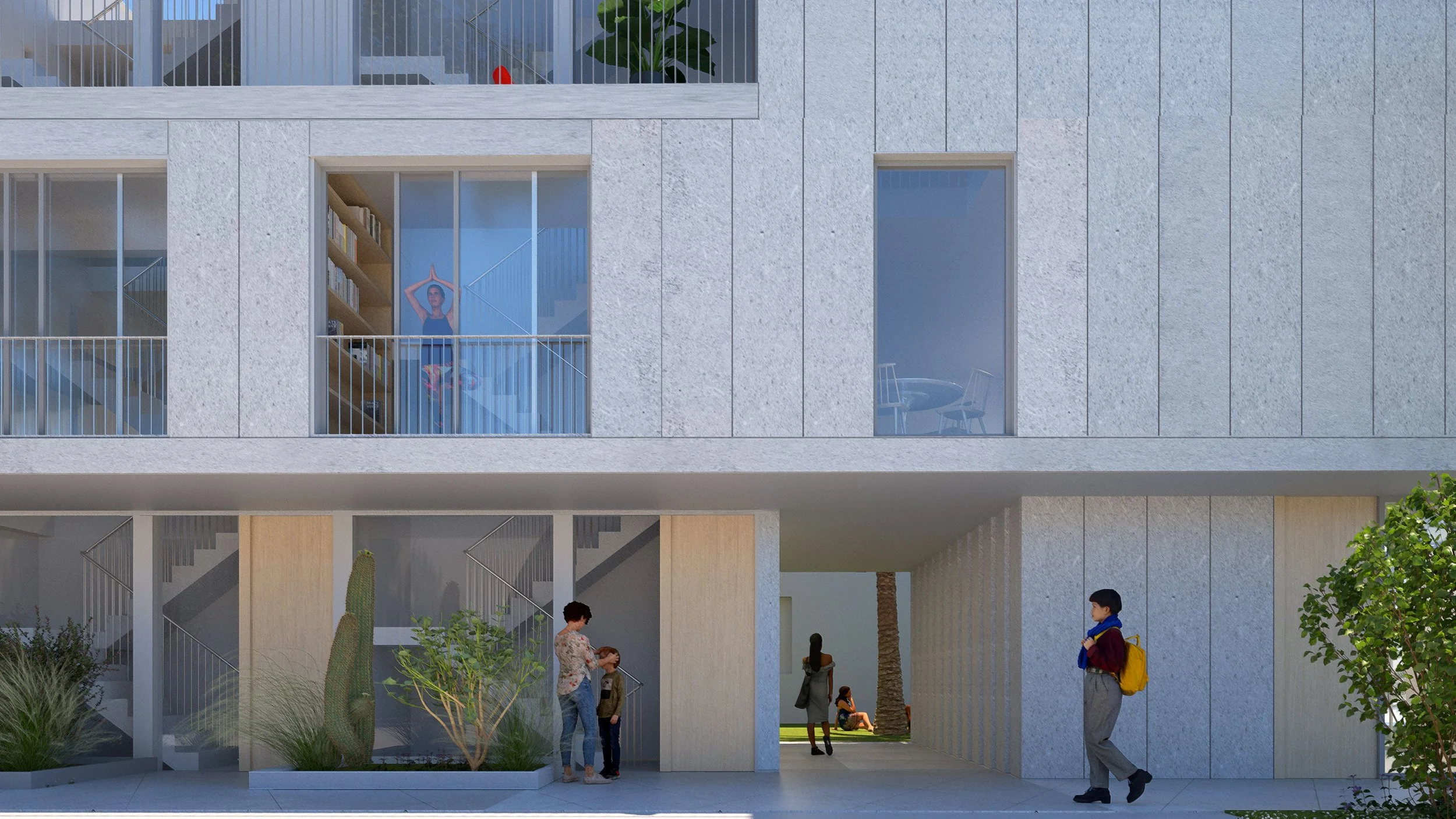4 x 4 x 4 preserves the unique qualities of Los Angeles housing - light, air, shared exterior space and greenery - while providing a novel solution to the need for increased density. Our proposal, a prototype for subdividing future lots of similar scale and zoning, adds essential density by transforming the 50 x 150 foot lot into four individual parcels, each with its on two-story home and separate ground floor ADU.
Despite the fact that the project consists of individual dwellings, separated by uninterrupted, structural wood-framed walls, our solution prioritizes the appearance of a single, residential building with four distinct facades actualizing the separate homes through a diversity of interior and exterior spaces.
The southern facade is the project’s most distinctive feature. Clad in non-combustible precast concrete panels, the architecture shifts in plan and section in order to frame a series of exterior spaces at multiple levels. Large public courtyards enliven the ground floor while a series of elevated terraces provide private exterior space for the dwellings above. Each terrace is flanked by several large format glass sliding doors that heighten the connection to the outdoors, and bring significant light and air to the building’s interior spaces.
An unobstructed path along the northern facade connects the street to the rear of the site and provides entry to the separate ADUs as well as to the homes above, through a bright, well-lit stairway. Two public passageways running perpendicular to the building’s length along the ground floor provide sheltered exterior space and additional sight-lines throughout the project as well as access to the larger ADU’s.
Homes are roughly 1,600 sf and occupy two levels. Large ADU’s are 1,000 sf while the smaller ones are 500 sf. The floors are connected vertically by a single switchback stair that provides a dynamic vertical experience, while culminating in a light-filled bulkhead for rooftop access. Here, residents enjoy additional exterior space to accommodate energy requirements such as solar panels and mechanical condensers for heat pumps, as well as views to the city beyond.












